Dollhouses – Tiny Scale (1:288 scale and 1:144 scale)
These dollhouses are so tiny that they are very difficult to decorate inside. Having said that, though, there is a certain degree of satisfaction when one is completed, and I always enjoy the challenge.
The four tiny dollhouses below are all ones that I have purchased. Although the exteriors were finished when I got them, the interiors were not. The first house in the picture (pink, top left) is a 1:288 scale house, and is incredibly tiny. If you look closely at the penny I have included in the picture, you will notice that it is almost the height of the entire first floor. The other three houses are vintage “Millie August” houses in 1:144 scale, which is also quite tiny. In the pictures with the 1:144 scale houses, the penny is only about half the height of the first floor. The yellow farmhouse (bottom left) is only about 3 1/2 inches tall, and it has 3 floors and 9 interior rooms. At this time, it is the only one I have finished on the inside, although I will be finishing the interiors of each one, as time permits. I have a special project planned for all of these tiny houses, and as such, each one will need to be completely finished.
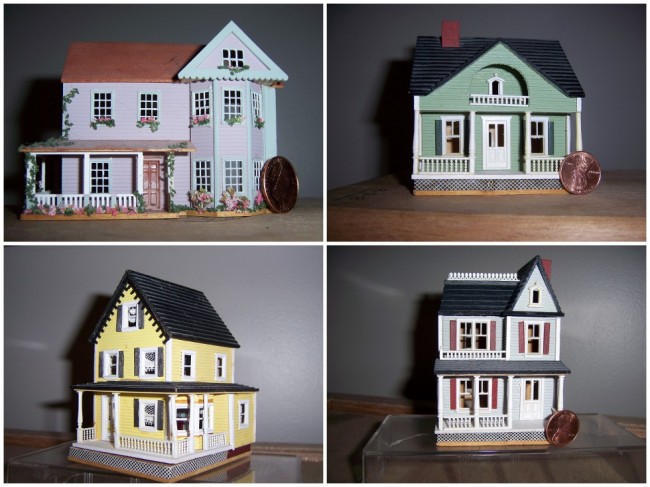
There is a special story I want to share with you about the yellow farmhouse. Many years ago, I received a very special gift from my mother for Christmas: it was a 1:144 scale Millie August farmhouse, and it was quite expensive even all those years ago. I loved it, but it was later lost to the house fire I have mentioned in other posts. I did not think I would ever be able to replace it, as they are not all that plentiful. Imagine my joy when I found one – exactly like the one I had! This particular house was originally made with both a yellow exterior, and a red one, so I was thrilled that the replacement I found was the same that I had received.
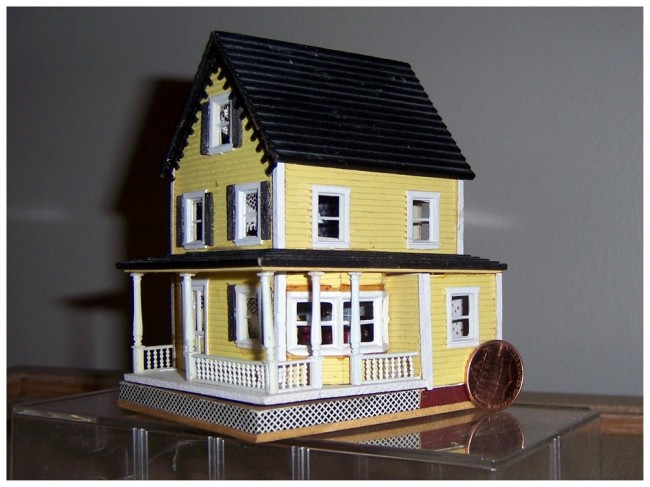
The picture below shows the attic sewing room, the master bedroom on the 2nd floor, and the living room. The furniture pieces are so tiny that one can barely hold onto them! Although you can’t really see it in the picture, there is even a pet cat laying on the bed!
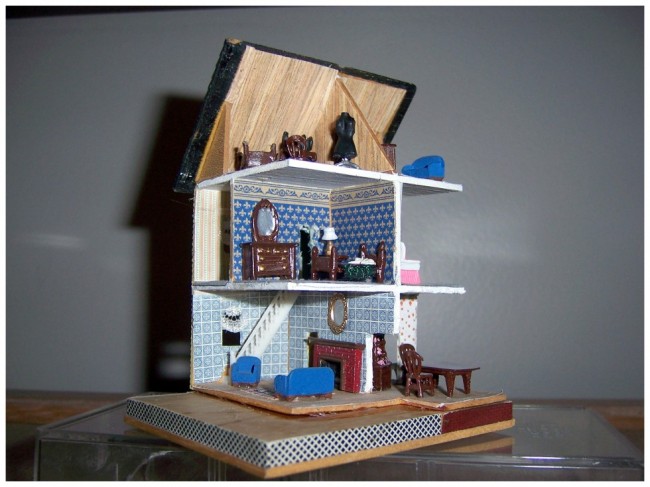
The photo below shows another angle of the living room & bedroom seen in the previous photo, as well as the attic t.v. den, the baby’s nursery on the 2nd floor, and the 1st floor dining room. In the tiny hutch, there is a full set of dishes.
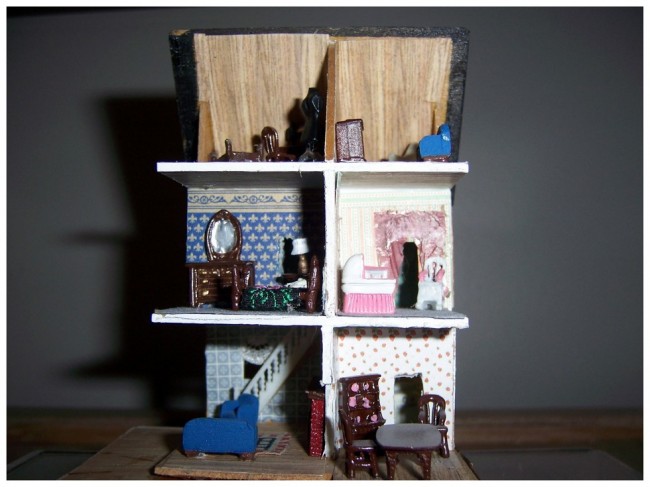
The Photo below gives you a view of the 1st floor kitchen, and the music room on the 2nd floor. Although I was unable to capture it in the picture, there is a beautiful ornate piano and a tiny stool in the music room. Also, if you look closely in the baby’s nursery, you will see a tiny rocking chair, a door curtain, and a picture on the wall. Even as tiny as these houses are, I try to include as much detail as possible.
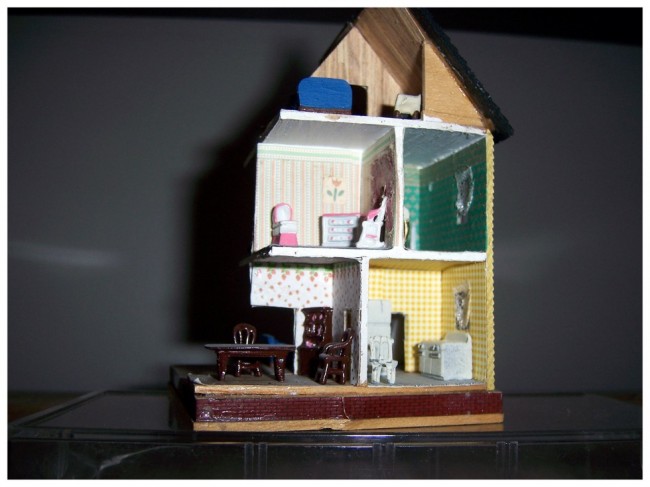
I have several more of these houses – some of which I have constructed. As time permits, I will post additional pictures of those houses. Also, as I get each one completed on the inside, I will post individual pictures of each house.
Last modified on: January 21st 2013.